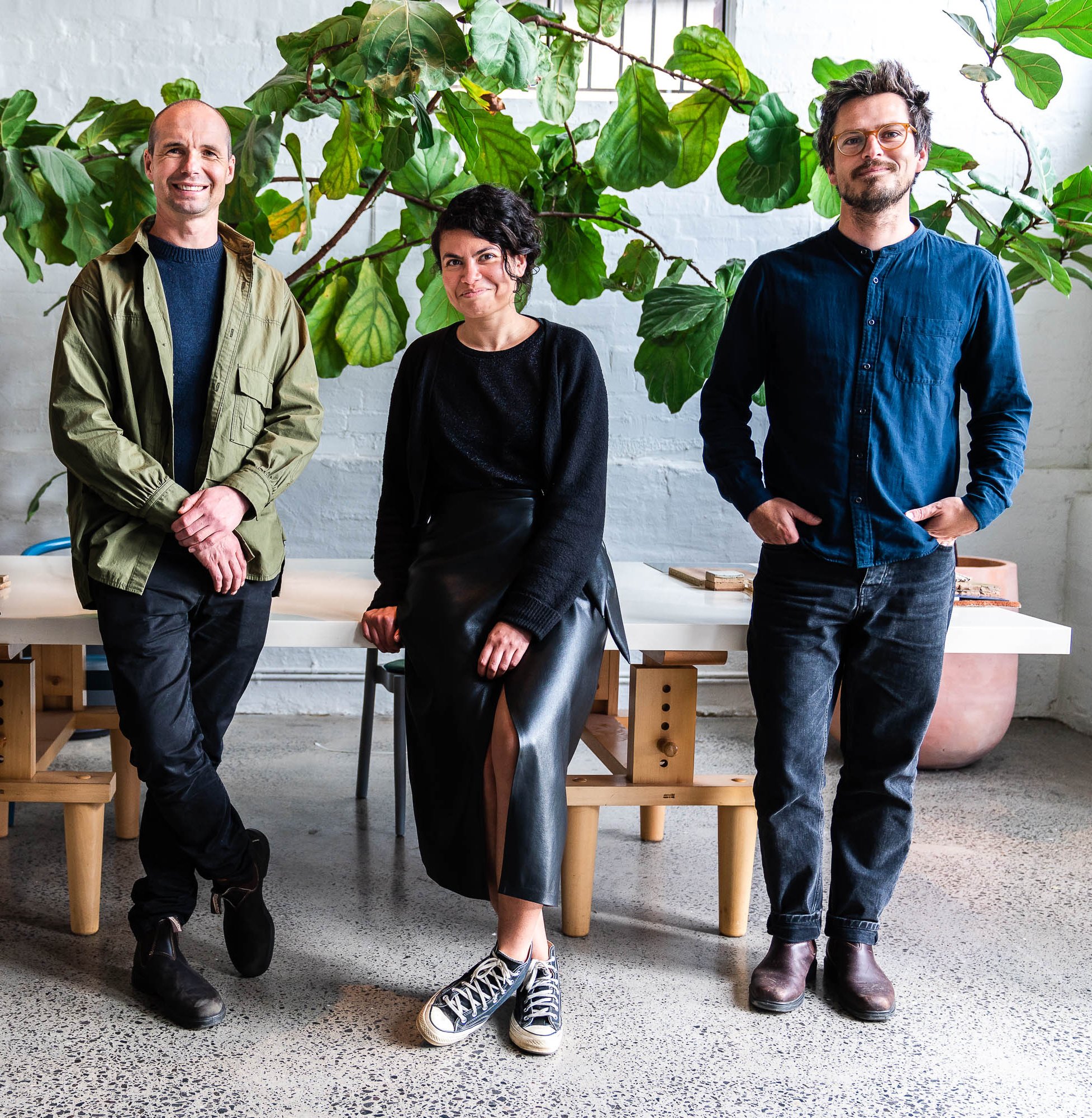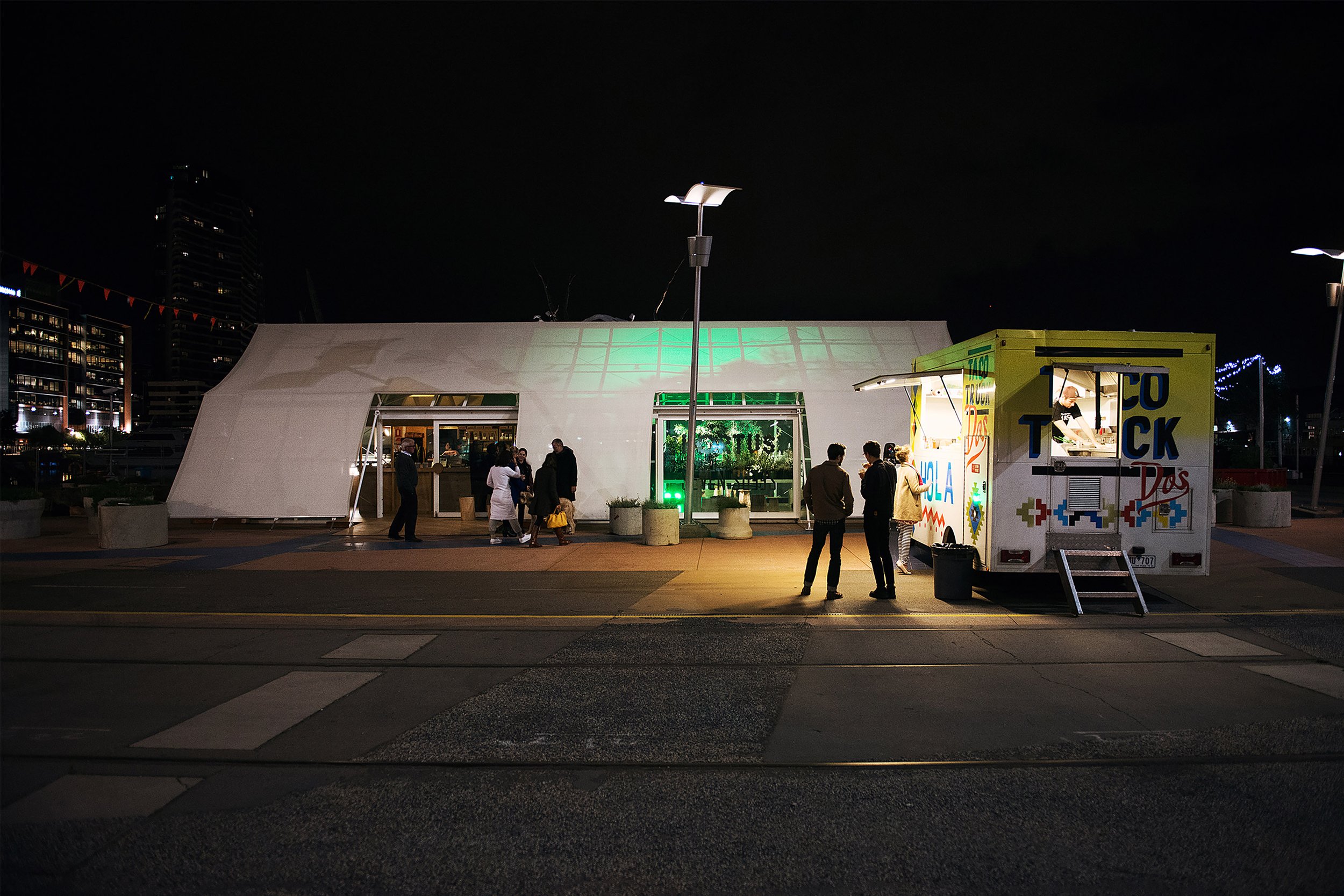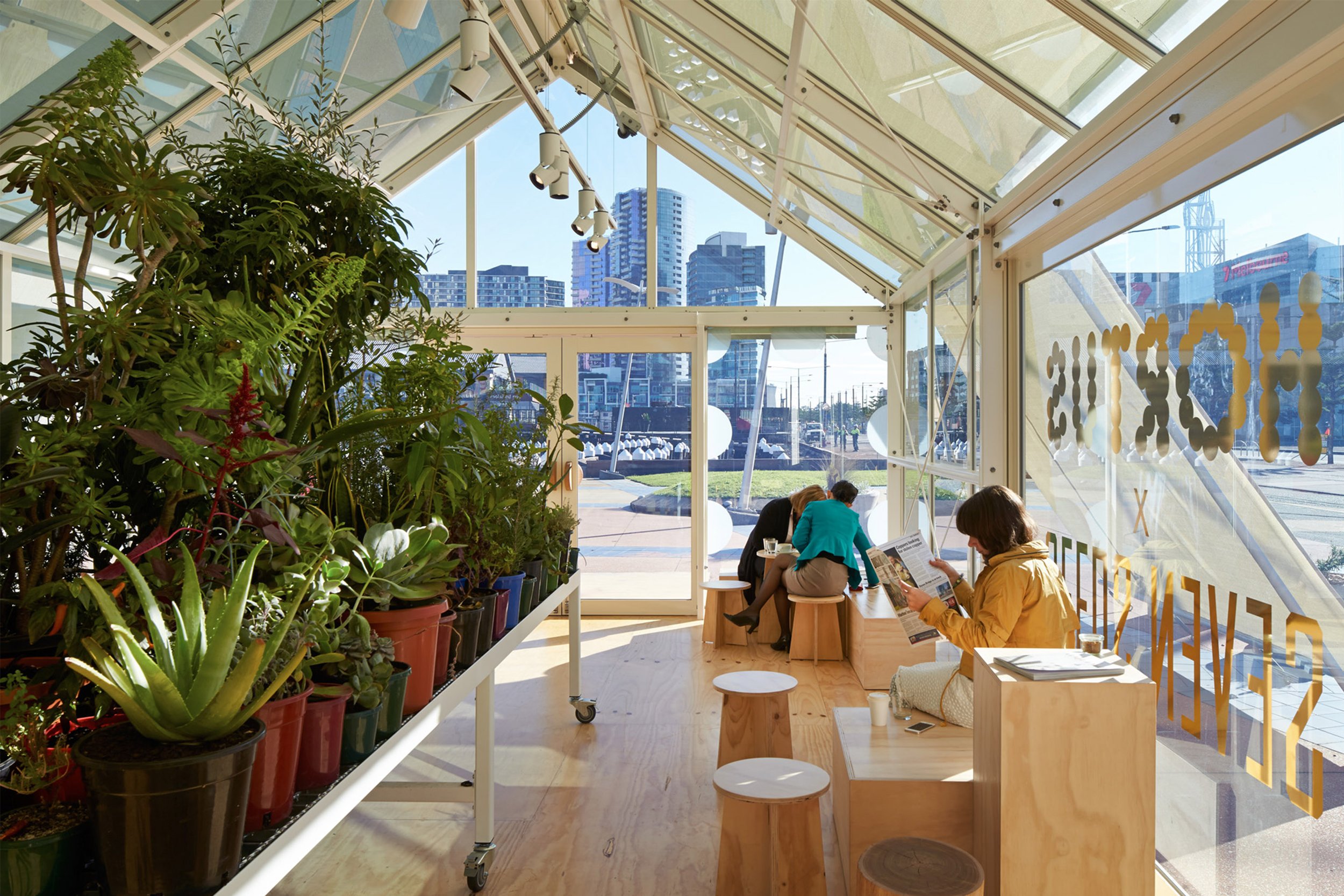
Folk Architects
Tim Wilson and Christie Petsinis of Folk Architects were friends in high school and university (born 2 days apart)! who went on to work and study internationally before deciding to take the leap to start their own practice in 2011.
The duo’s first major project was a production facility for Yarra Valley winery Medhurst Winery, which led to them winning several awards nationally and internationally, as well as referral work from other wineries. Their body of work extends beyond wineries, with other projects including bespoke housing, commercial premises, gallery spaces and community buildings and civic interventions.
Small projects can make a big impact and be a catalyst for positive change, explains Tim, telling of a pavilion they completed opposite Marvel Stadium in Docklands in collaboration with artist Lauren Berkowitz and our friend - gallerist / art director Melissa Loughnan.
“Hortus was a glass house with a tent structure that housed an edible plant installation, and Seven Seeds ran the cafe and coffee component. It was rewarding to work on it because we collaborated with local artists, businesses and organisations such as the St Kilda Indigenous Nursery. This resulted in a community piece of infrastructure that brought people together in the Docklands - the site that was formerly underutilised became an active and informal meeting place.”
Currently, Folk have a Changing Places Facility in construction at Melbourne’s Exhibition Centre that will create inclusive and equitable spaces.
Other small scale projects and practice led initiatives within the City of Melbourne include proposed upgrades to the Royal Park Nature Play space that was part of IRREGULAR for 2023 Melbourne Design Week - this is an intervention that provides inclusive play opportunities as well as structures for shade and shelter to encourage increased community participation in the area - we are hopeful that Council will be adopting this in their future plans.
Tim explains that their approach is site specific, functional yet playful. Every project is unique, it's all very specific to the client, the brief, and existing site context.”
Folk’s Melbourne studio is located in the former Henry B Smith Woolstore an Art Deco style, light filled warehouse space in West Melbourne - located within close proximity to the city, public transport and is a leafy bike commute through Royal Park for Tim. Tim is based in West Melbourne, while Christie shares her time between Melbourne and their Northern Rivers (NSW) studio.
“We really love the area. It's close to the city, and we all enjoy the parks, open spaces, wide streets and incredible local restaurants and cafes. You feel connected, but it also feels like a country town - We are not strangers to our neighbours.”
As for the future of Folk Architects, Tim says what drives their work is the idea of making a difference to people's lives - whether it's looking at social issues, inclusive design, and catering for People with disabilities - both visible and invisible. We work together as a team Salem Nasser - an associate at Folk is now trained in access consulting, and Christie is passionate about sustainability, regenerative design and weaving the skills and works of local artists and makers into our projects.
“Our designs are all about people and experiences - and how we can enhance the everyday.”
Folk Architects









