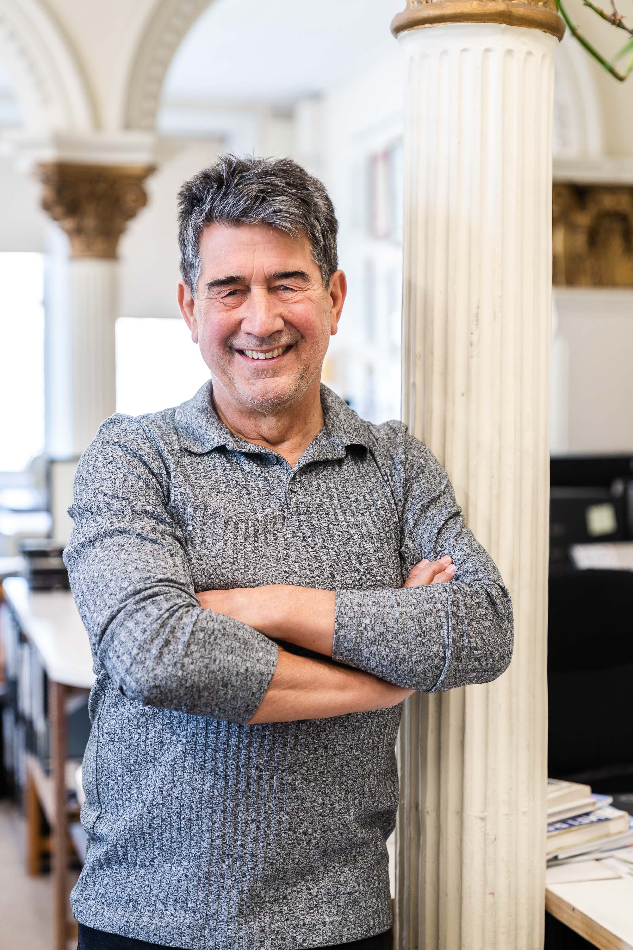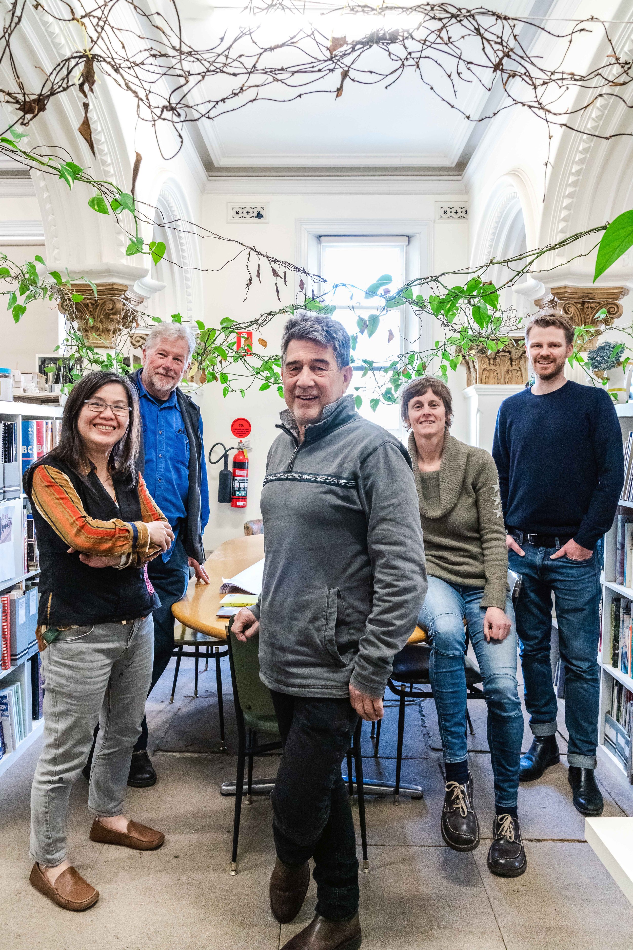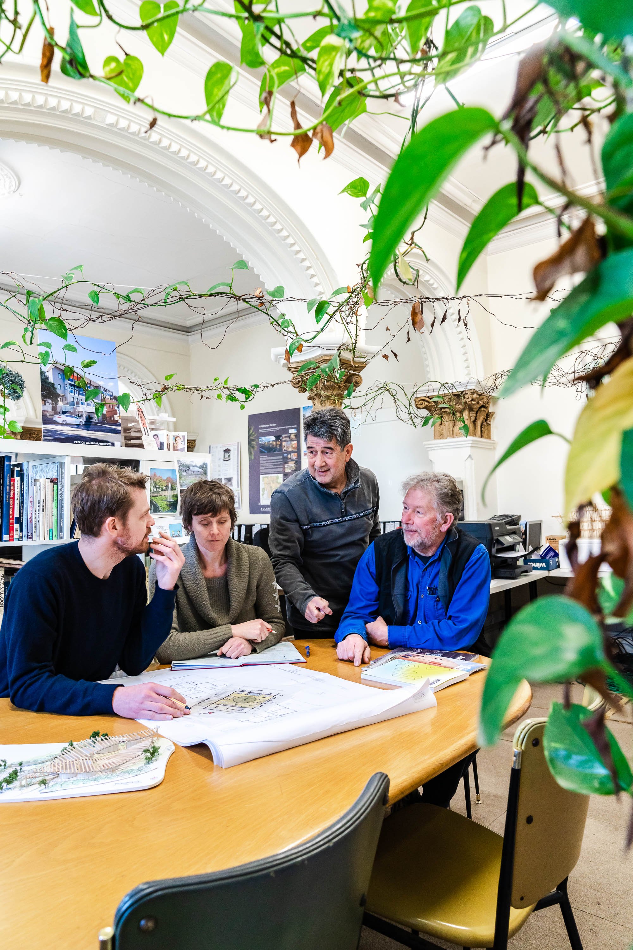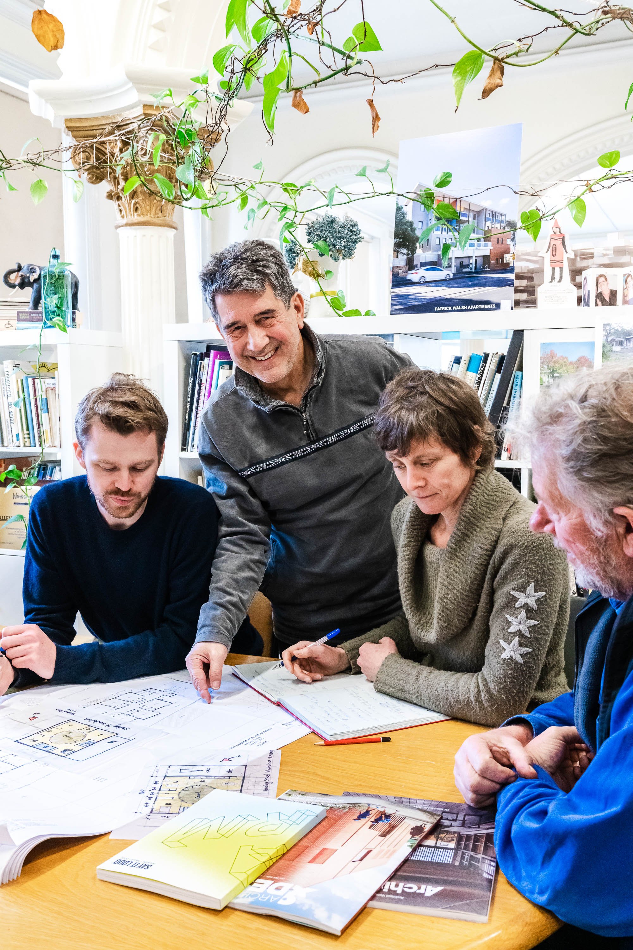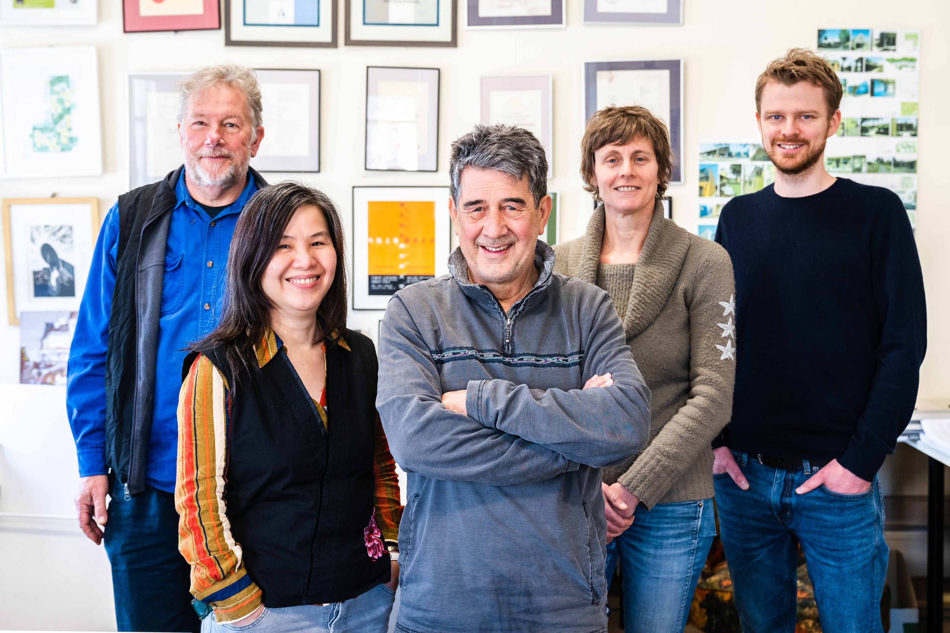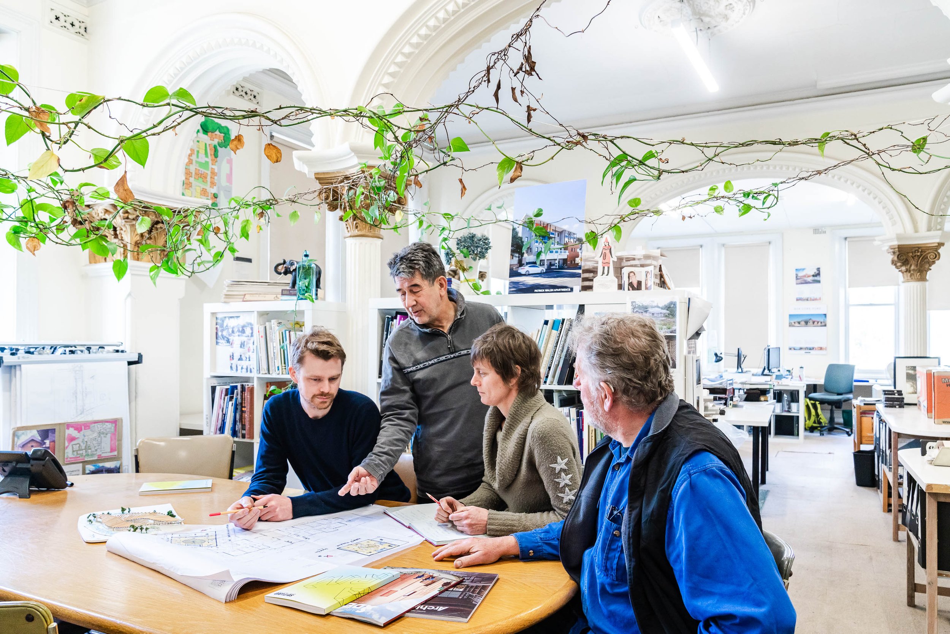
Allen Kong Architect
“What I love most about my job is how my work impacts other people's lives. I enjoy watching people move and use a space that I designed and see how it can improve their every day.”
Allen Kong describes his approach to architecture as one that always takes in the wider cultural, social, environmental, and economic factors in the quality of design.
“I’ve been writing a chapter as part of a book that is coming out that looks at how I approach architecture differently,” Allen explains.
“I came through a school of architecture that's essentially European-centric. I have Chinese heritage on my father’s side and indigenous heritage from my mother’s side and I wondered - what happened to the whole world between Melbourne and Athens? I was always aware of the gap.
“When I graduated from architecture school I worked in Afghanistan after an earthquake. The project focused on the rebuilding of a rural village that had been destroyed. That experience was part of my attempt to cobble together some sort of knowledge about Asian architecture.”
He continued to take a broader approach to architecture, studying aspects of Chinese medicine and connecting the built environment to health.
“I believe that Chinese medicine is a fully intact system of relating place, people, culture, and health care in a sophisticated and consistent way. I’ve explored the field for a long time to gain an understanding of qi energy. When I design spaces it’s important to see how places can affect what the Chinese call ‘the vital energy’.”
Allen has been practicing as Allen Kong Architects for over forty years and for many decades, his practice has been in North Melbourne. Over the decades he has worked with many clients, including the Department of Housing, aged care providers and people with disabilities.
So if he had to name a practice specialty, it would be in building environments that create therapeutic communities, whether that’s in a commercial or institutional context.
“One of my proudest achievements is the Wallara-Wintringham Potter Street Redevelopment. It really represented a paradigm shift in how residential care facilities are designed in Australia, as we co-designed the development to improve quality and access for individuals with disabilities and their elderly parent careers.”
Allen also applies his holistic approach to architecture and health to residential design.
“I recently completed a small renovation for a family in Carlton. They had three people with disabilities in their family, all in different age groups. They just needed a bathroom that they could use given their special needs.”
“When we were done, the grandfather said, “You don’t know how much better our lives are now. My wife, daughter, and granddaughter - they can now actually go to the bathroom properly.”
Allen tears up: “Every time I go past their house the grandfather comes out and says ‘Thank you, thank you, thank you’. To think that my skills and knowledge can positively impact someone’s life so simply yet profoundly - it gives my work meaning.”
Words by Joyce Watts & Photography by Anna EncIO

